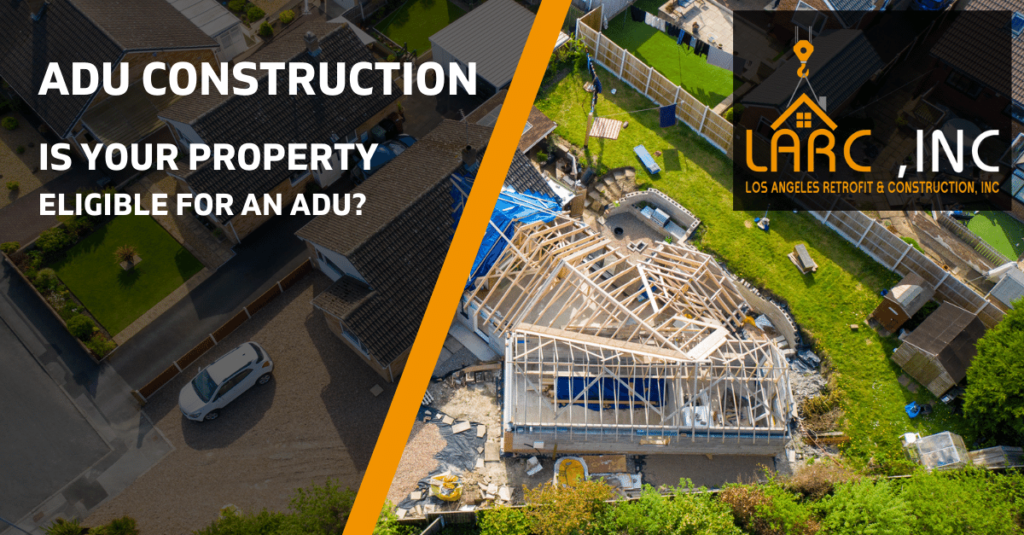What is an ADU Garage Conversion?
An ADU Garage Conversion, short for ‘accessory dwelling unit’, is an additional home on any residential property. They are much smaller than the average house, however, closer in size to a cottage or tiny home. Much like a tiny home, they are fully furnished with a bathroom, bedroom, living room, and kitchen. Some ADUs are in fact tiny homes but not all tiny homes are ADUs.
ADUs are also commonly referred to as backyard cottages, laneway houses, granny flats, in-law homes, and secondary units. Sometimes they are a suite that is attached to the primary residential building, and other times they are elsewhere on the property such as the backyard. ADUs can function as home offices, a place for in-laws and extended family, or rented out like an apartment. They cannot be bought or sold separately from the main residential building.
Junior Accessory Dwelling Units, or JADUs, function similarly except they are found within a planned or existing single-family residence. They have a size restriction of 500 square feet.
Why Build an ADU?
As of January 1st, 2021, California law is now encouraging the construction of ADUs. This is done in accordance with California Health and Safety Code (HSC), Section 65583(c)(7), which ‘requires that cities and counties develop a plan that incentivizes and promotes the creation of ADUs that can be offered at affordable rent for very-low to moderate-income households’. The California Department of Housing and Community Development is offering financial incentives and grants to aid in the planning, construction, and operation of ADUs.
The HCD is pushing for the construction of ADUs as they are a great solution to the housing crisis. Benefits of ADU construction include:
- A source of income for homeowners
- Extended families can live closer together
- An alternative option to newly built apartments and condominiums
- The flexibility for sharing living space with members of a household
- Increased property value if the ADU is detached
- They offer environmentally-friendly living options
ADU Construction Costs
The price of custom designs will vary greatly and is dependent on two factors, size, and complexity. A predesigned plan can be selected and altered to suit the needs that would otherwise be available in a custom design at a significantly lower cost.
General building costs depend on the design and the materials required. Get in touch with the team at LARC for a comprehensive consultation.


